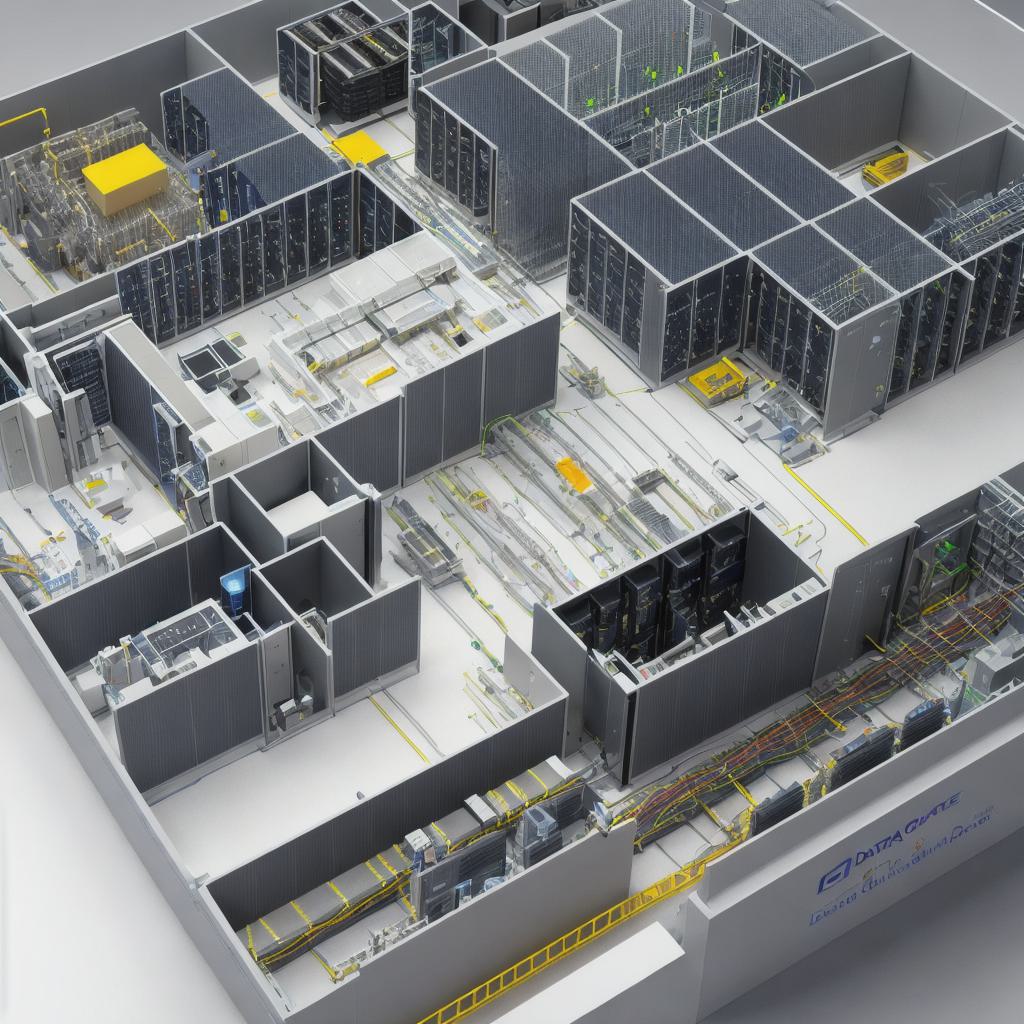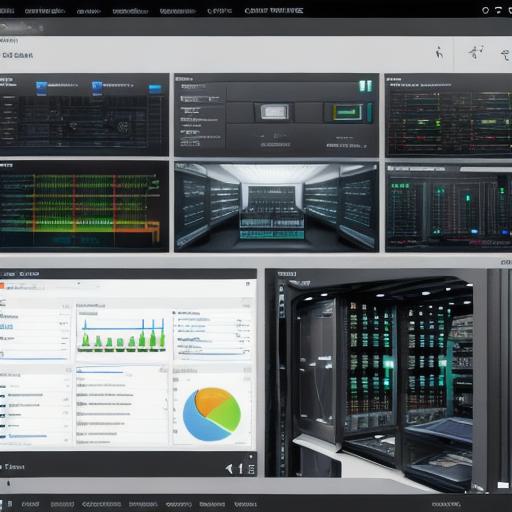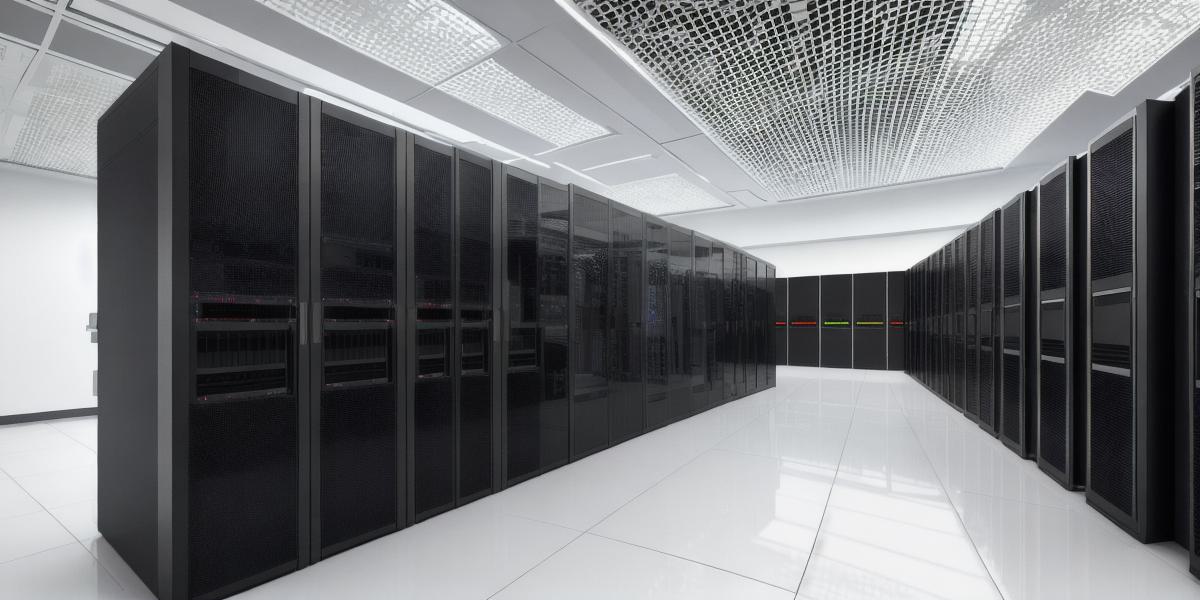When it comes to planning and designing a data center, accuracy and precision are key. Three-dimensional (3D) design tools offer an effective solution by allowing you to visualize and simulate your data center layout before construction begins. In this comprehensive guide, we’ll help you navigate the world of 3D design tools for data centers.
Why Use a 3D Design Tool for Data Centers?
- Visualization: With a 3D design tool, you can create an accurate and detailed representation of your data center layout, making it easier to understand complex systems and identify potential issues.
- Simulation: 3D tools enable you to model various scenarios, such as power outages or equipment failure, allowing you to prepare for emergencies and optimize your data center operations.
- Collaboration: These tools often come with features that make it easier for team members to work together in real-time, enhancing communication and improving project outcomes.
Top 5 3D Design Tools for Data Centers
Autodesk AutoCAD:**A popular choice among professionals, AutoCAD offers powerful 3D modeling capabilities along with excellent collaboration features through its BIM 360 platform.
- Bentley MicroStation: Known for its large-scale engineering and infrastructure design capabilities, MicroStation also excels in data center design thanks to its extensive library of data center-specific content.
- Revit: Autodesk’s Building Information Modeling (BIM) software is widely used in architecture, engineering, and construction industries due to its comprehensive 3D modeling features and robust collaboration tools.

- ArchiCAD: Developed by Graphisoft, ArchiCAD is a BIM tool with an extensive library of data center-specific content, making it a popular choice for designing and planning large-scale data centers.
- SketchUp: A user-friendly 3D modeling software, SketchUp offers an extensive library of free and paid plugins to help model data center components, such as racks, servers, and cabling systems.
Selecting the Right Tool for Your Data Center Project
When choosing a 3D design tool for your data center project, consider the following factors:
- Complexity: If you’re designing a large-scale data center with complex infrastructure and multiple components, consider using tools like AutoCAD or Revit that offer more advanced modeling capabilities and collaboration features.
- Budget: Free and open-source tools like Blender and SketchUp might be suitable for smaller projects or those with limited budgets.
- Collaboration: Ensure that the tool you choose supports real-time collaboration, as it is essential for large teams working on a single project.
- Data center-specific features: Look for tools with extensive libraries of data center components and infrastructure, such as racks, servers, cabling systems, power distribution units, cooling systems, and more.
- User interface (UI): Consider the learning curve and user experience when choosing a 3D design tool. A user-friendly UI will make the learning process smoother and save you time in the long run.

**Summary: Creating an Effective Data Center Design with 3D Tools**
Selecting and using a 3D design tool for your data center project can streamline planning, enhance collaboration, and enable accurate visualization of your design. By considering factors such as complexity, budget, collaboration capabilities, data center-specific features, and UI, you’ll be well on your way to creating an effective data center design using the right 3D tool for your needs.
